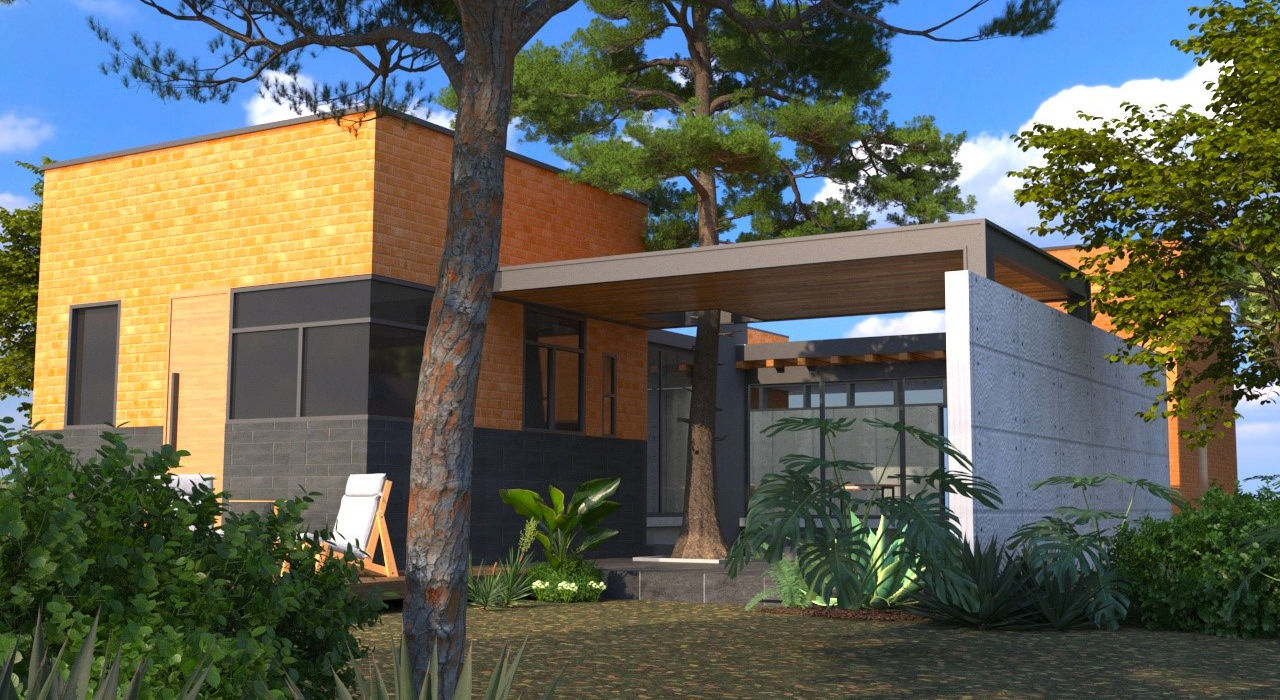Keita House
3DSTUDIOMAX

Objective:
The assignment's objective is to develop both the exterior and interior of an existing home using 3D Studio Max, spanning the entire semester. This project serves as a comprehensive application of all the skills and knowledge acquired throughout the 3D Studio Max course, challenging students to integrate various techniques and tools learned to produce a detailed, realistic 3D model of a home.
Home Description
The Keita House, designed by Di Frenna Arquitectos and completed in 2019 in Colima, Mexico, reinterprets traditional Mexican housing in a contemporary manner. Central to its design is a patio that serves as the heart of the home, ensuring that both social and private areas enjoy views of it. This layout, combined with the local climate, allows for a seamless integration of nature and architecture through continuous openings that welcome light, wind, and vegetation. The house features a single-story layout to foster intimate connections between its spaces, highlighted by a combination of contrasting materials like red brick, concrete, wood, and steel, which also contribute to the home's aesthetic harmony with its surroundings



