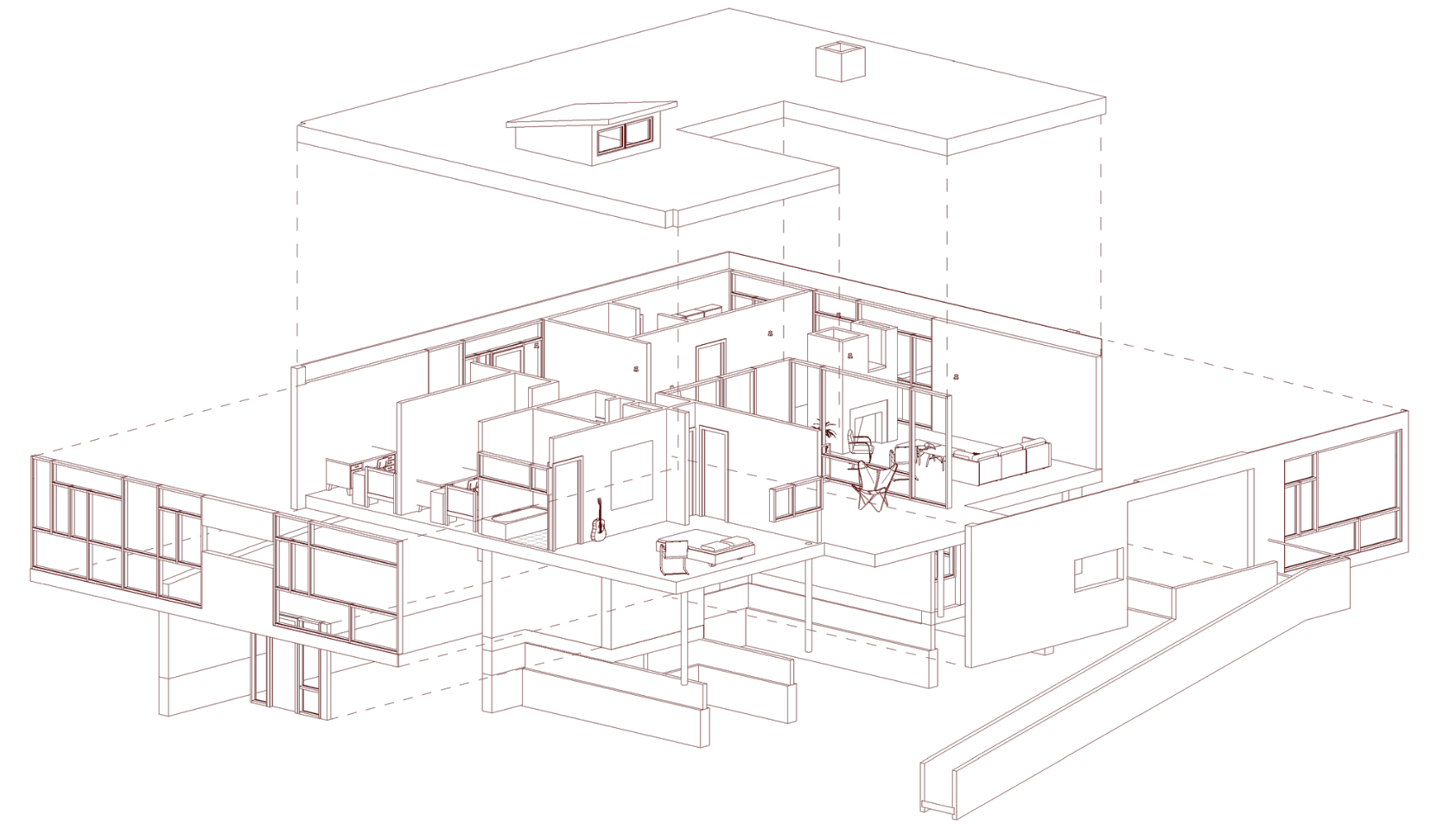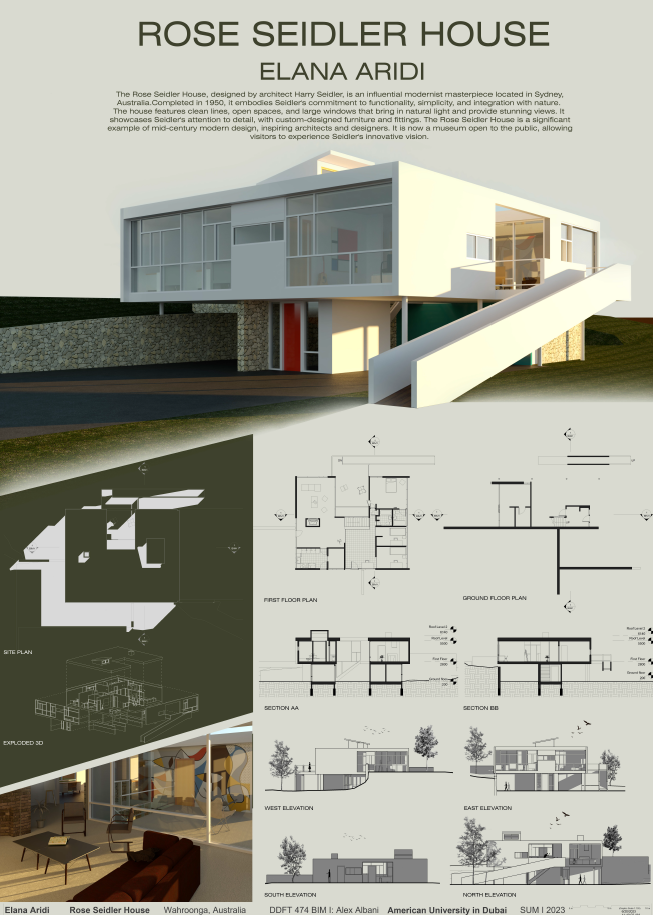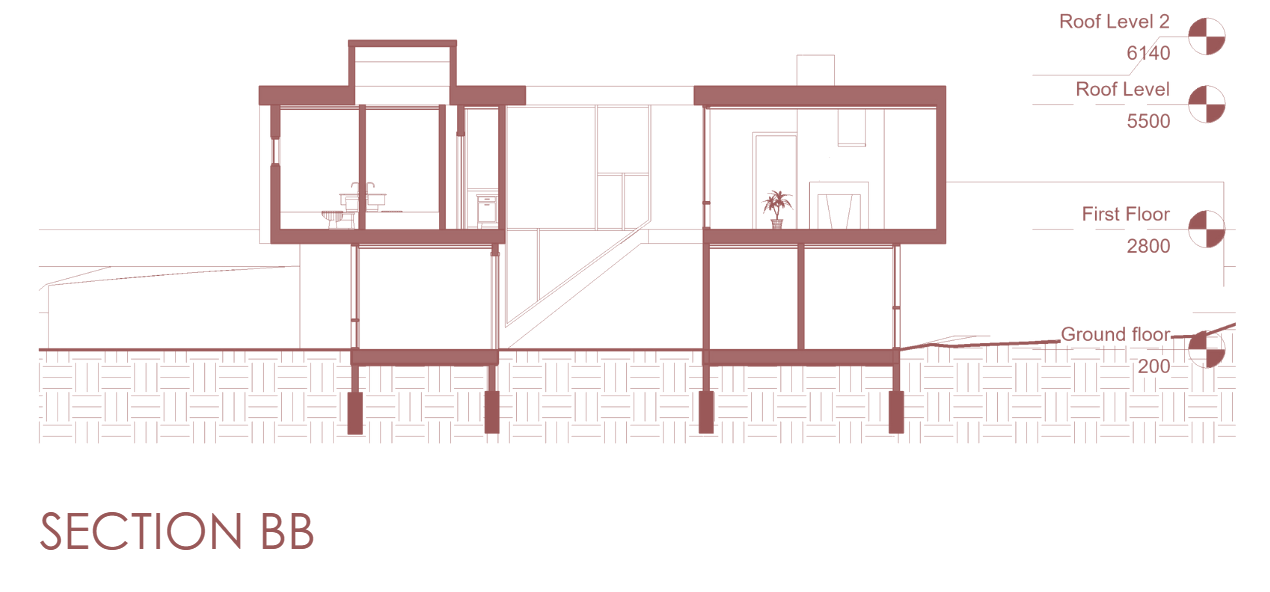Rose Seidler House
Revit

Objective:
The assignment objective is to create detailed models of both the exterior and interior of an existing historical home using Revit. This semester-long project encapsulates the culmination of learning from the Building Information Modeling (BIM) course, applying all the acquired knowledge and skills in a comprehensive and practical manner to faithfully reproduce the architectural integrity and historical essence of the home while utilizing modern BIM technologies. The Rose Seidler House, designed by Harry Seidler, is an influential modernist masterpiece located in Sydney, Australia. Completed in 1950, it embodies Seidler’s commitment to functionality, simplicity, and integration with nature. The house features clean lines, open spaces, large windows that bring in natural light and provide stunning views. It showcases Seidler’s attention to detail, with custom-designed furniture and fittings. The Rose Seidler house is a significant example of mid-century modern design, inspiring architects and designers. It is now a museum open to the public, allowing visitors to experience Seidler’s innovative vision.
Plans & Poster








